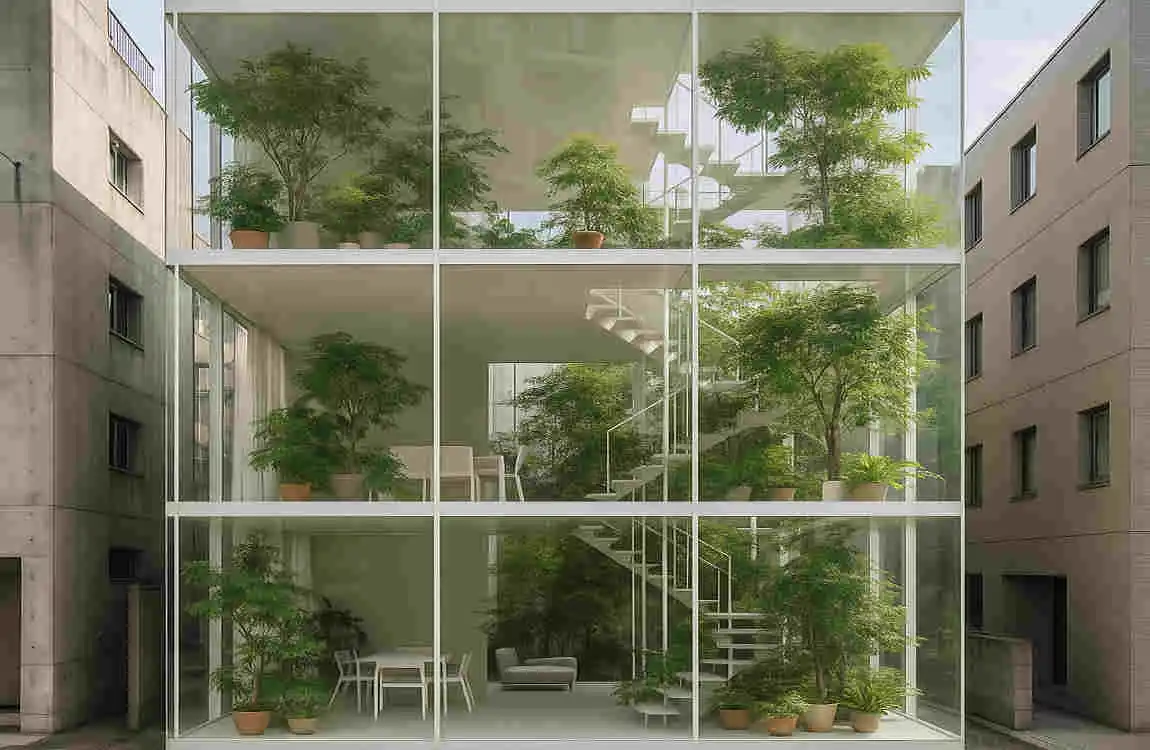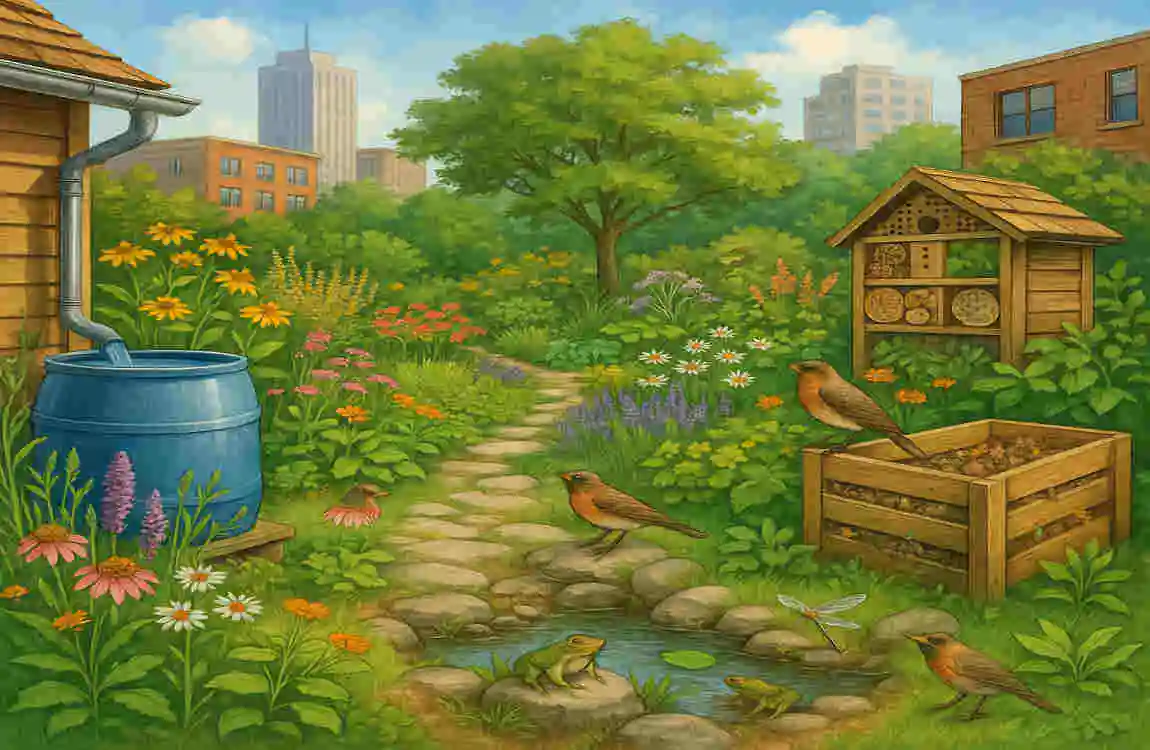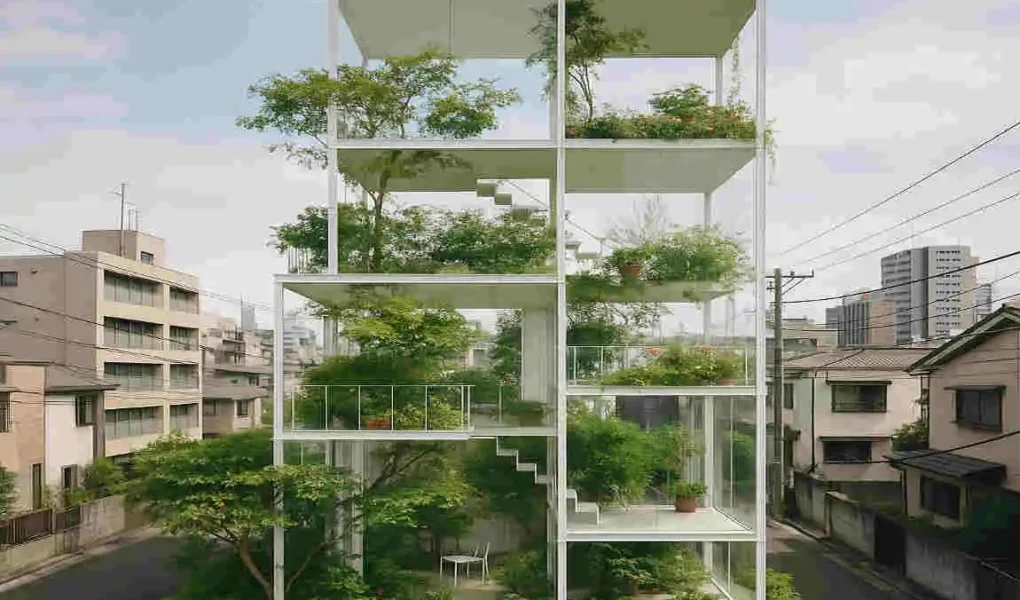Hey there! Have you ever wondered how to bring a slice of nature into the heart of a bustling city like Tokyo? Today, we’re diving into an incredible architectural gem that does just that—the Garden & House by Ryue Nishizawa. This isn’t just any building; it’s a bold statement about living with nature, light, and openness, even when surrounded by towering skyscrapers. If you’re fascinated by innovative design or dreaming of a green escape in an urban jungle, stick with me as we explore the magic of the garden house Ryue Nishizawa created.
From its jaw-dropping concept to how it blends gardens and living spaces vertically, we’ll cover the challenges of building in a cramped Tokyo neighbourhood and the brilliance of Nishizawa’s vision. Whether you’re an architecture buff or just curious about creative living spaces, I’m excited to walk you through this vertical oasis. Let’s get started!
Introduction to Ryue Nishizawa and the Garden & House

Ryue Nishizawa is a name that resonates in the world of modern architecture. As one half of the renowned firm SANAA (alongside Kazuyo Sejima), he’s known for pushing boundaries with designs that feel light, airy, and almost ethereal. His philosophy often revolves around simplicity and harmony, creating spaces that connect people with their surroundings. And nowhere is this more evident than in the garden house Ryue Nishizawa designed in Tokyo.
You may also read (exploring the concept of datum in home architecture).
The Garden & House, completed in 2011, is a residential masterpiece tucked into a dense commercial district of Japan’s capital. Imagine a narrow plot—just eight by 4 meters—sandwiched between towering buildings. Now picture a home that somehow feels open, green, and full of light in this tight space. That’s the magic of this project. It’s not just a house; it’s a vertical stack of living spaces and gardens, seamlessly blending indoors with outdoors.
What makes this project stand out is its daring concept: a home without traditional walls, where nature isn’t an afterthought but a core part of daily life. In a city where space is a luxury, Nishizawa crafted a sanctuary that challenges how we think about urban living. Curious about how he pulled this off? Let’s dig into the story behind this incredible garden house Ryue Nishizawa built, and why it’s a beacon of hope for green, light-filled homes in crowded cities.
Background Context and Location
Tokyo is a city of contrasts—futuristic skyscrapers tower over ancient temples, and every inch of space is fiercely contested. The site for the Garden & House sits in a packed commercial area, surrounded by buildings that block out much of the sky. With just a tiny 8 x 4-meter plot to work with, designing a functional home here was no small feat. The lack of space and sunlight could easily make any structure feel like a cave.
But here’s where the challenge turned into inspiration. The clients, a pair of writers and editors, sought a space that could serve as both a cozy home and a creative workspace. They craved proximity to Tokyo’s vibrant cultural hub, but they also yearned for something more—a connection to nature and a sense of peace. In a city where gardens are a rarity, this was a tall order.
Nishizawa saw this cramped, shadowed plot not as a limitation but as an opportunity. How do you bring light and greenery into a space hemmed in on all sides? How do you create a home that feels expansive despite its tiny footprint? These were the questions that shaped the garden house Ryue Nishizawa envisioned. Let’s explore how he turned constraints into creativity.
Architectural Concept and Design Philosophy
A Building Without Walls
At the heart of the Garden & House is a radical idea: what if a home didn’t need walls? Nishizawa threw out the traditional blueprint of enclosed rooms and instead designed a structure of stacked concrete slabs. Think of it like a multi-level tray, where each level serves as both a floor and a ceiling for the space below. This approach strips away the heaviness of conventional architecture, making the house feel open and fluid.
Vertical Layering for Openness
Rather than boxing in the residents with solid walls, Nishizawa opted for a vertical layering concept. The house rises as a series of platforms, each connected yet distinct. Full-height glass panels wrap around these levels, letting in every possible ray of light. It’s almost as if the house breathes, with no barriers to trap you inside. Can you imagine living in a space that feels like it’s floating?
Blending Indoors and Outdoors
One of the most striking aspects of the garden house Ryue Nishizawa designed is how it blurs the line between inside and outside. Instead of rigid partitions, curtains and potted plants act as soft dividers. This means you can move from a living area to a garden space without ever feeling confined. It’s a home that invites nature in at every turn, creating a seamless flow of space.
Nature in an Urban Jungle
Nishizawa’s philosophy is evident in his seamless integration of natural elements into the urban fabric. In a city dominated by concrete and steel, this house is a reminder that greenery can thrive even in the tightest spaces. Each floor has its own garden, turning the building into a vertical stack of green oases. It’s not just about aesthetics; it’s about redefining what a home can be in a crowded metropolis.
Have you ever dreamed of living surrounded by plants, even in the middle of a city? This design makes that dream a reality. Nishizawa’s approach challenges us to rethink urban living—could your home also double as a garden? Let’s take a closer look at how the structure itself supports this visionary idea.
Structural and Spatial Organisation
A Unique Vertical Framework
The Garden & House isn’t just a pretty concept; it’s a marvel of engineering. The building stands tall with a minimalist skeleton of three reinforced concrete columns and a single steel post. These slender supports hold up five stacked concrete slabs, each forming a distinct floor. This design eliminates the need for bulky walls, giving the house an almost weightless appearance. It’s incredible how something so delicate-looking can be so sturdy.
Layout Across Five Floors
Let’s take a tour of the house’s layout. The garden house Ryue Nishizawa crafted is organised across five levels, each with a specific purpose:
- Ground Floor: This is the social hub, featuring a living room and kitchen. It’s where daily life unfolds, with easy access to a small garden space.
- First Floor: The main bedroom sits here, offering a private retreat with greenery just outside the glass walls.
- Second Floor: A serene bathroom occupies this level, designed with an open feel in mind yet screened for privacy.
- Third Floor: An additional bedroom provides flexibility for guests or family, again connected to its own outdoor space.
- Roof Terrace: The top level is a versatile open space, perfect for storage or even a guest room, with panoramic views and a garden to enjoy.
The Spiral Staircase as a Core Element
Connecting all these floors is a striking spiral steel staircase. It’s not just functional; it’s a piece of art, winding through the centre of the house like a sculptural ribbon. This staircase ties the levels together, making moving into spaces feel effortless and dynamic. Imagine climbing it every day—wouldn’t it feel like a little adventure?
Nature as Part of the Structure
What truly sets this house apart is how nature is woven into its very fabric. Potted plants act as “living walls,” providing privacy while filtering light. In some areas, soil layers even serve as flooring, grounding the residents—quite literally—in nature. This isn’t just a home; it’s a living, breathing environment. Let’s dive deeper into how the gardens play a starring role in this design.
Gardens and Nature Integration

Stacked Gardens on Every Level
If there’s one thing that defines the garden house Ryue Nishizawa created, it’s the gardens. Each of the five floors has its own outdoor green space, accessible directly from the living areas. These aren’t just tiny patches of grass; they’re thoughtfully designed to create a lush façade that transforms the building into a vertical forest. Picture yourself stepping out from your bedroom straight into a private garden—how amazing would that feel?
You may also read (why everyone is talking about angie house in 2025).
Privacy and Openness Through Plants
These gardens do more than look pretty. They act as natural screens, offering privacy without the need for heavy walls. The plants filter light, casting soft shadows that change with the day. They also shield residents from prying eyes, striking a perfect balance between openness and seclusion. It’s a clever way to stay connected to the outside world while still feeling tucked away.
Challenges of Urban Gardening
Maintaining these green spaces in a city like Tokyo isn’t easy. The urban environment can be harsh, with limited sunlight and constant pollution. Yet, Nishizawa and the residents have found ways to nurture the plants, using hardy species and careful planning. It’s a labour of love, but the payoff is huge—cleaner air, a cooler microclimate, and a daily dose of nature’s calm.
Benefits Beyond Beauty
Having gardens integrated into your home isn’t just about aesthetics. Studies show that greenery boosts mental well-being, reduces stress, and even improves air quality. In a dense city, where green spaces are scarce, this house offers a rare escape. It’s a reminder of how vital nature is, even when you’re surrounded by concrete. Could you see yourself thriving in a space like this?
Light and Ventilation Strategies
Chasing Sunlight in a Shadowed Plot
One of the biggest hurdles for the Garden & House was the lack of natural light. Surrounded by tall buildings, the site gets very little direct sun. But Nishizawa tackled this head-on. Full-height glass walls encircle the house, capturing every sliver of daylight available. The open floor plan ensures that light can travel deep into the spaces, making the home feel bright and airy despite its challenging location.
Openness for Airflow
Ventilation is just as important as light, especially in Tokyo’s humid climate. The design incorporates open connections between indoor and outdoor spaces, allowing fresh air to flow freely. The gardens help too, creating natural breezeways that cool the house. It’s a simple but effective way to keep the environment comfortable without relying heavily on artificial systems.
Balancing Transparency and Comfort
While the glass walls and open design bring in light and air, they also pose a challenge: how do you maintain privacy and comfort? Nishizawa’s solution was to use plants and lightweight curtains as screens. These elements soften the transparency, allowing residents to control how much of their home is visible to others. It’s a delicate dance between openness and intimacy, and this garden house Ryue Nishizawa designed nails it.
User Experience and Lifestyle
Living Between Indoors and Outdoors
Imagine waking up in the Garden & House. You roll out of bed, pull back a curtain, and step into your private garden, all while still in the heart of Tokyo. The residents of this home experience a unique blend of indoor and outdoor living every day. There are no solid walls to box them in—just glass, plants, and open space. It’s a lifestyle that feels free and connected to nature.
Flexibility of Space
Without internal walls, the house offers incredible flexibility. Need to rearrange a room? Just move the curtains or plants. Want to combine spaces for a gathering? It’s easy. This adaptability makes the home feel larger than its tiny footprint suggests. It’s perfect for creative minds like the writers and editors who live here, giving them room to think and breathe.
Trade-Offs of Open Living
Of course, this lifestyle comes with trade-offs. The openness means less privacy, and maintaining the gardens takes effort. But for the residents, the benefits outweigh the challenges. Living so close to nature in a city setting is a rare privilege. Would you be willing to trade a bit of privacy for a home filled with greenery and light?
Architectural Significance and Influence
A Milestone in Nishizawa’s Work
The Garden & House fits beautifully into Ryue Nishizawa’s portfolio and SANAA’s broader approach to architecture. Known for minimalist, light-filled designs, Nishizawa uses this project to explore how urban homes can embrace nature. It’s a bold experiment in residential design, showing that even the smallest spaces can be transformative.
Inspiring Urban Design
This garden house, which Ryue Nishizawa created, has sparked conversations about the future of city living. It’s a model for how architecture can address the challenges of dense urban environments—namely, the lack of space, light, and greenery. Designers worldwide look to this project for inspiration, viewing it as a blueprint for sustainable, nature-integrated homes in urban areas.
Recognition and Impact
While specific awards for this house aren’t widely documented, its impact is undeniable. Featured in numerous architectural publications and exhibitions, it’s celebrated as a pioneering work. It challenges us to rethink what a home can be. Could this be the future of urban living? I’d love to hear your thoughts on how projects like this might shape our cities.
Practical Considerations and Challenges
Building on a Tiny Plot
Constructing the Garden & House was no walk in the park. The narrow site and unconventional structure demanded precision and creativity. Every element, from the concrete slabs to the glass walls, had to be carefully planned and installed. It’s a testament to Nishizawa’s skill that the house stands so elegantly despite these constraints.
Maintenance of Green Spaces
Maintaining the gardens in a thriving state in an urban setting is another ongoing challenge. Plants need regular care, especially in a city with pollution and limited sunlight. Residents must be dedicated gardeners, balancing the beauty of their green spaces with the effort required to maintain them. It’s a commitment, but one that pays off in spades.
Here are a couple of key challenges faced during and after construction:
- Privacy Concerns: With glass walls, ensuring privacy proved to be a challenge. Plants and curtains help, but it’s still a trade-off for openness.
- Structural Complexity: The minimal framework required innovative engineering to ensure stability on such a small plot.
Lessons for Urban Architecture
This project offers valuable lessons for future urban designs. It demonstrates that even the smallest spaces can be livable and beautiful with the right vision. It also highlights the importance of nature in city living. What can other architects learn from the garden house Ryue Nishizawa built? Maybe it’s time we all prioritise green spaces in our urban plans.
Quick Comparison Table: Traditional Urban Home vs. Garden & House
| Aspect | Traditional Urban Home | Garden & House by Ryue Nishizawa |
|---|---|---|
| Walls | Solid, enclosed spaces | Minimal, using glass and plants |
| Nature Integration | Limited to small balconies or none | Gardens on every floor, central to design |
| Light Access | Often restricted by surrounding buildings | Maximized with glass walls and open plans |
| Privacy | High due to solid barriers | Balanced with plants and curtains |
| Space Feel | Often cramped and boxed in | Open, airy, and fluid |
Conclusion
The Garden & House by Ryue Nishizawa stands as a shining example of what’s possible when architecture dares to dream. In the heart of urban Tokyo, this vertical oasis proves that nature, light, and modern design can coexist, even in the tightest of spaces. The garden house Ryue Nishizawa crafted isn’t just a home; it’s a vision for the future—a way to live sustainably and beautifully in crowded cities.
You may also read (elliott chelsea houses nyc a historic public housing rebuild underway).




