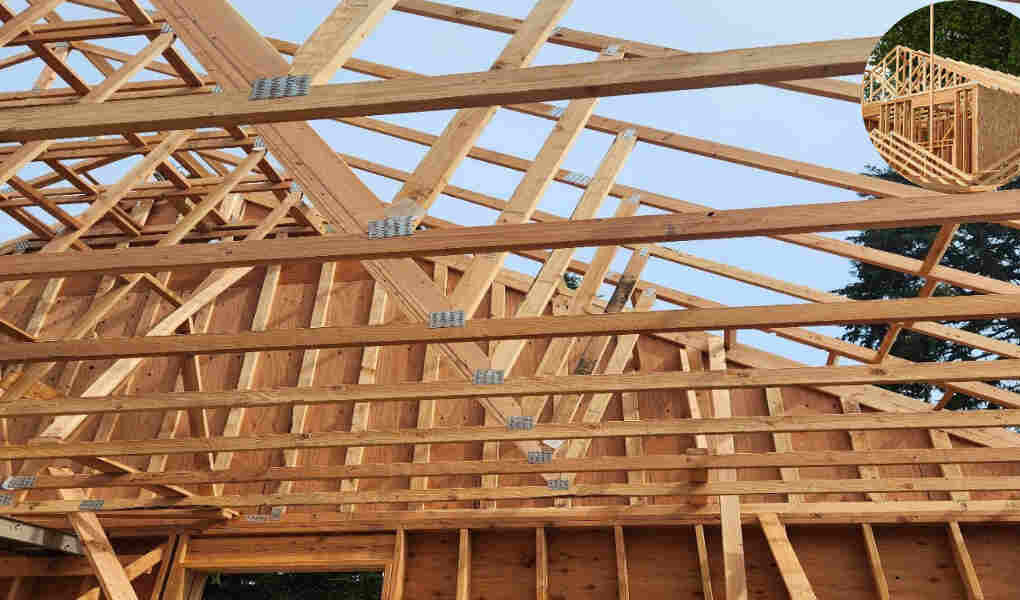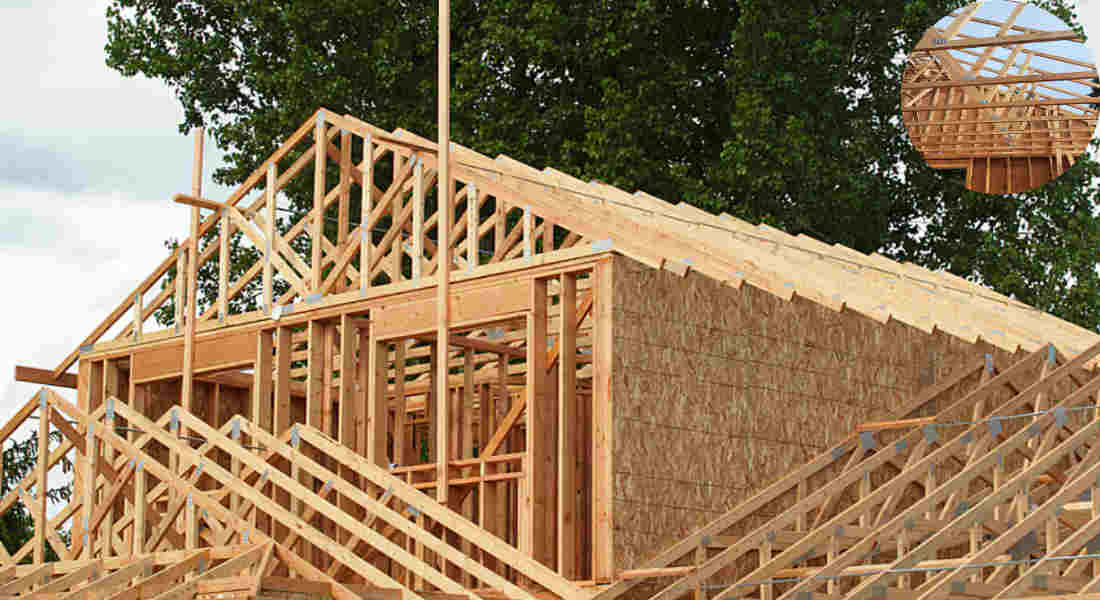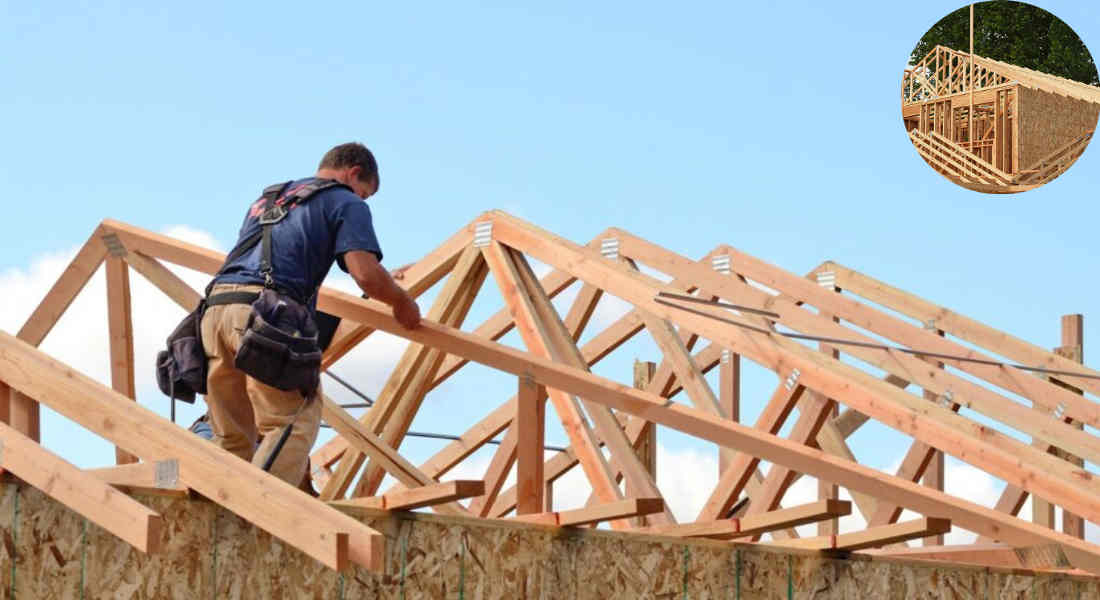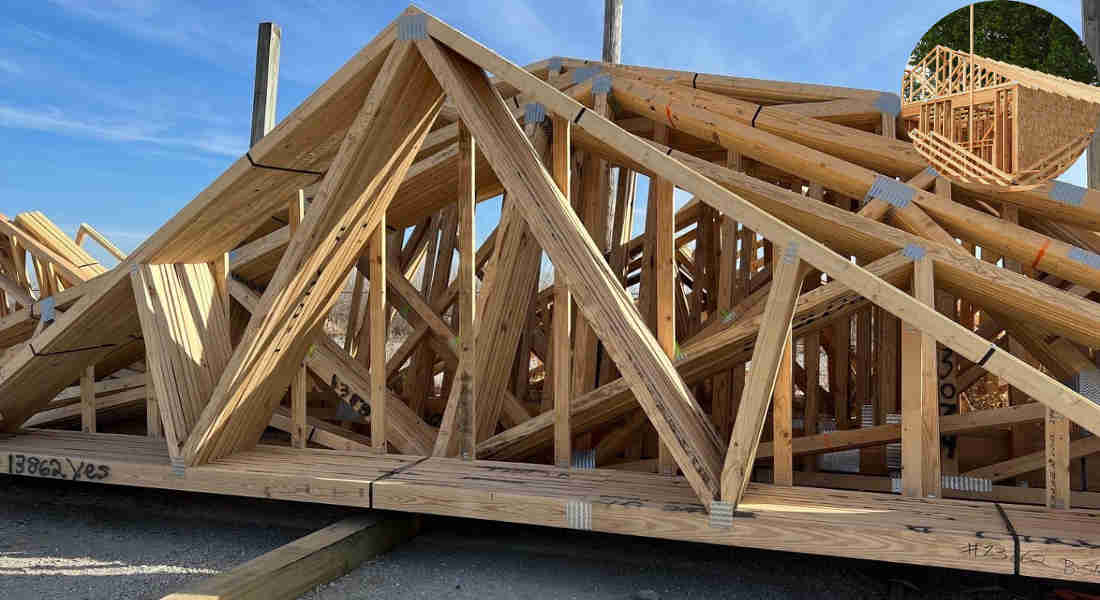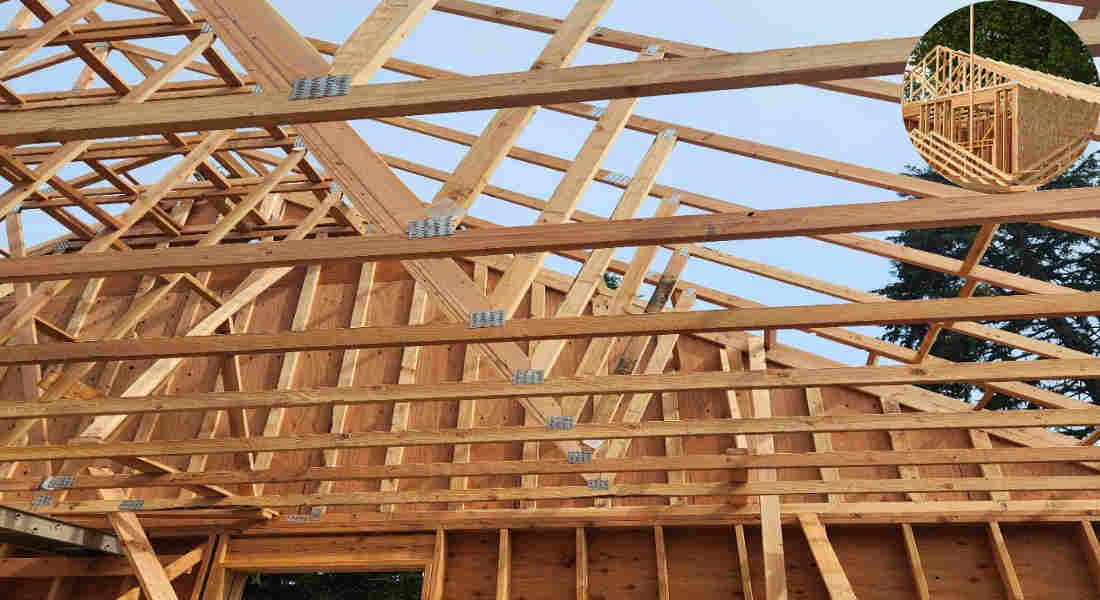When you look up at a house, you might not think much about the intricate framework that holds the roof above your head. Yet, hidden beneath the surface lies one of the most important structural components of home design: the truss system. Trusses are the unsung heroes of architecture, providing both strength and stability to roofs and ceilings while seamlessly blending function with aesthetics.
But here’s the question: What shape is employed by the truss system in home architecture? The answer lies in a simple yet powerful geometric figure that has stood the test of time—the triangle.
Understanding Truss Systems in Home Architecture
Before diving into specific truss shapes, it’s important to understand what trusses are and why they’re so crucial in home architecture.
What Is a Truss System?
A truss system is a structural framework of interconnected elements, typically arranged in triangular units, that provides support for roofs, ceilings, and even floors. These frameworks are designed to distribute weight and resist forces like compression and tension, ensuring the stability of a building.
Why Are Trusses Important?
The shape of a truss directly impacts its strength, stability, and efficiency. Different truss shapes are used in construction depending on the load requirements, roof design, and architectural style of a home. The right truss design ensures that weight is distributed evenly, preventing structural failures and reducing material waste.
Key Components of a Truss
To understand how trusses work, let’s break down their basic components:
- Chords: The outermost framework of the truss (top and bottom).
- Webs: The diagonal and vertical members inside the truss that transfer forces.
- Nodes: The points where chords and webs intersect, ensuring stability.
These components work together to create a system that efficiently distributes loads across the structure.
How Truss Shapes Influence Load Distribution
Truss shapes are carefully designed to manage two types of forces: compression (pushing forces) and tension (pulling forces). The geometric arrangement of the truss determines how these forces are handled, with triangular shapes providing unmatched stability and strength.
The Fundamental Shape Employed by Truss Systems: The Triangle
When it comes to truss systems, the triangle is king. But why is this simple geometric shape so vital to home architecture?
Why the Triangle?
Triangles are unique among geometric shapes because they are inherently stable. Unlike squares or rectangles, which can deform under pressure, triangles maintain their shape even when subjected to external forces. This property makes them the perfect foundation for truss systems.
You may also read (discover the architectural secrets behind arches in homes).
Structural Advantages of Triangles
- Even Force Distribution: The triangle’s shape allows forces to be distributed evenly across its three sides.
- Resistance to Deformation: Triangles resist bending and twisting, making them ideal for supporting roofs.
- Material Efficiency: Fewer materials are needed to create a triangular truss, reducing construction costs without compromising strength.
Triangular Stability in Engineering and Architecture
In engineering, the concept of triangular stability is a cornerstone of structural design. By connecting multiple triangles, architects and engineers can create strong, lightweight frameworks capable of supporting heavy loads. This principle is what makes trusses so effective in home construction.
Triangular Trusses: The Backbone of Roof Systems
Most roof systems rely on triangular trusses to provide structural integrity and durability. Whether you’re designing a simple gable roof or an intricate cathedral ceiling, the triangle serves as the foundational shape, ensuring your home stands strong against the elements.
Common Truss Shapes Used in Residential Home Architecture
Now that we understand the importance of triangles, let’s explore some of the most common truss shapes used in residential architecture. Each design has its unique features and applications.
King Post Truss
The King Post Truss is one of the simplest and most traditional truss designs.
- Description: This truss features a single vertical post (the king post) and two diagonal members.
- Applications: Ideal for short spans (up to 8 meters).
- Advantages: Cost-effective and easy to construct.
Queen Post Truss
The Queen Post Truss is similar to the King Post but includes two vertical posts instead of one.
- Description: Features a horizontal beam (tie beam) supported by two vertical posts.
- Applications: Suitable for slightly larger spans than the King Post.
- Advantages: Provides additional support for wider roofs.
Howe, Pratt, and Warren Trusses
These trusses are more complex and are often used in both residential and industrial settings.
- Howe Truss: Features diagonal members sloping toward the center, ideal for heavy loads.
- Pratt Truss: Diagonal members slope outward, making it efficient for tension-heavy applications.
- Warren Truss: A series of equilateral triangles, providing equal strength distribution.
Scissor Truss
The Scissor Truss is a popular choice for homeowners looking to create vaulted ceilings.
- Description: Features crossed members that resemble scissors.
- Applications: Perfect for open interiors and high ceilings.
- Advantages: Adds architectural interest and flexibility in design.
Comparison Table of Common Truss Shapes
Truss TypeKey FeaturesBest Uses
King Post Truss, Single vertical post , Short spans, simple roofs
Queen Post Truss Two vertical posts , Wider spans, larger roofs
Howe Truss Diagonals sloping inward, Heavy loads, industrial uses
Pratt Truss Diagonals, sloping outward , Tension-heavy applications
Warren Truss Equilateral triangles Equal load distribution
Scissor Truss Crossed members for vaulted look , Vaulted ceilings, open spaces
Specialized Truss Shapes and Their Architectural Impact
In addition to the common trusses, there are specialized designs that cater to unique architectural needs.
You may also read (unlocking success am home architecture).
Gambrel Truss
The Gambrel Truss is often associated with barn-style roofs.
- Features: Two slopes on each side, creating extra attic space.
- Impact: Offers practicality and a rustic aesthetic.
Cathedral (Vault) Truss
The Cathedral Truss creates dramatic vaulted ceilings.
- Features: Open framework for higher ceilings.
- Impact: Enhances natural light and spaciousness.
Bowstring Truss
The Bowstring Truss is perfect for curved roof designs.
- Features: Arched top chord.
- Impact: Adds a unique architectural flair.
You may also read (secrets of mediterranean home aesthetics).

