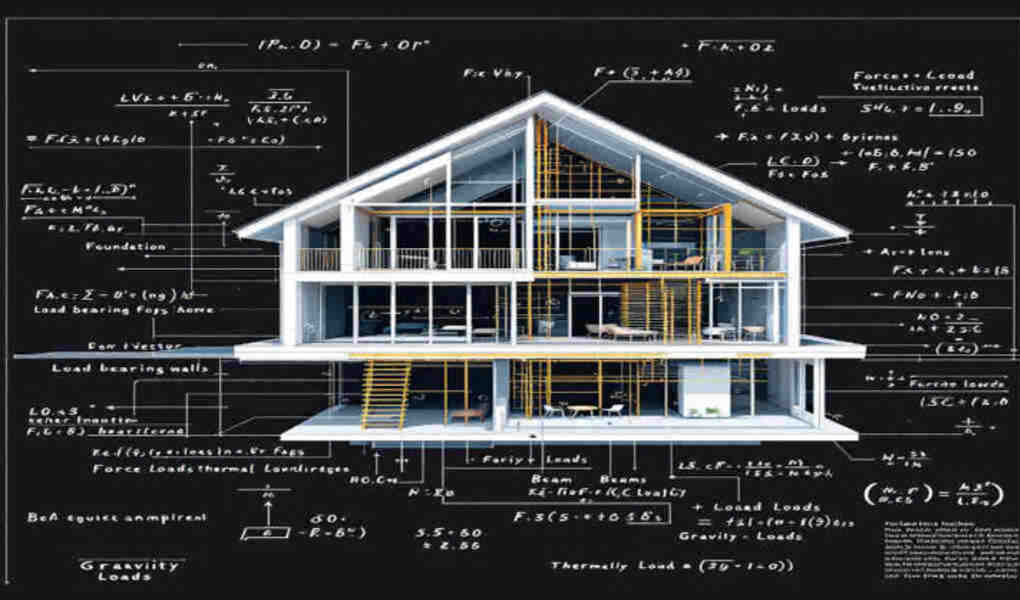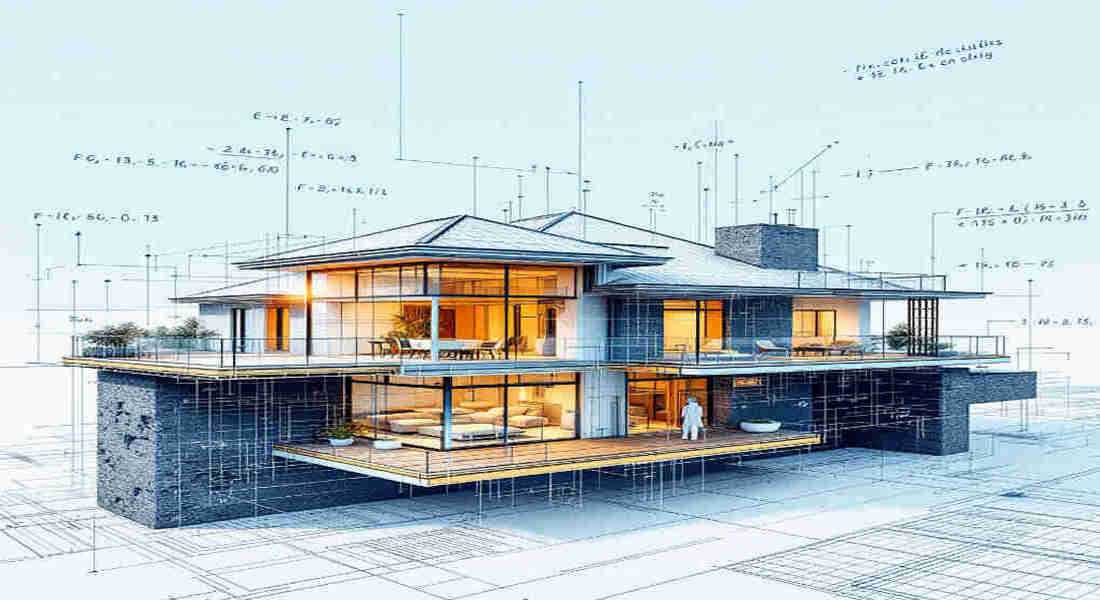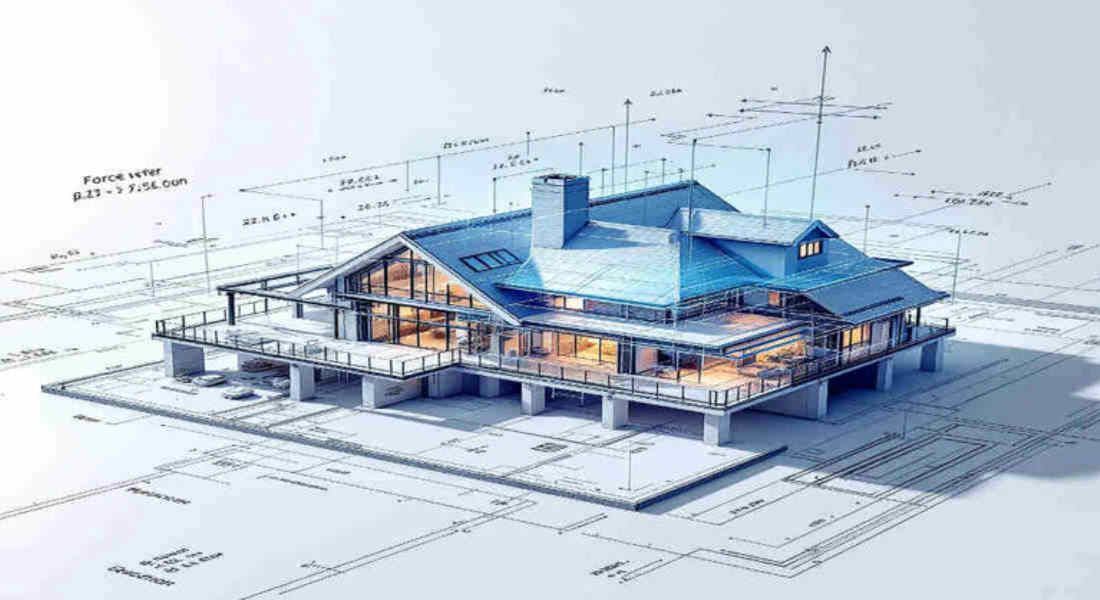In the world of home architecture, the journey from a dream to a fully realised home involves several crucial steps. One of the most fundamental and often misunderstood aspects of this process is drafting. Drafting serves as the foundation for every construction project, bridging the gap between creative ideas and practical, buildable designs.
When it comes to designing a home, meticulous planning is the key to success. From choosing the right layout to incorporating functional spaces, every detail must be thoughtfully considered. Drafting plays a pivotal role in this process by translating abstract ideas into precise technical drawings that can be used to guide construction teams.
So, what exactly is drafting in home architecture, and why does it matter? In simple terms, drafting is the process of creating detailed plans and drawings that define the structure, layout, and systems of a building. These plans ensure that everyone involved in the construction process is on the same page, from architects and engineers to contractors and clients.
What is Drafting in Home Architecture?
Definition of Drafting in Architecture
At its core, drafting in home architecture refers to the process of creating technical drawings that serve as a visual representation of a building’s design. These drawings are highly detailed and include everything from floor plans to structural layouts, ensuring the design is both functional and aesthetically pleasing. Drafting acts as the blueprint for construction, outlining essential elements such as dimensions, materials, and systems.
Residential Drafting vs. Architectural Drafting
While the terms “residential drafting” and “architectural drafting” are often used interchangeably, there are subtle differences:
- Residential Drafting: Focuses specifically on designing homes, such as single-family residences, duplexes, or apartments. It prioritises livability, comfort, and aesthetics, ensuring the space meets the needs of its occupants.
- Architectural Drafting: Encompasses a broader scope, including commercial, industrial, and institutional buildings. While residential drafting is a subset of architectural drafting, the latter often involves more complex designs and larger-scale projects.
Types of Drawings in Drafting
Drafting involves creating a variety of drawings to communicate different aspects of the design. Some common types include:
- Floor Plans: Show the layout of rooms, walls, doors, and windows from a bird’s-eye view.
- Elevations: Provide a side view of the building, showcasing the exterior design and height.
- Sections: Cut-through views that reveal the internal structure and details.
- Electrical/Plumbing Layouts: Illustrate the placement of electrical outlets, wiring, plumbing, and fixtures.
Importance of Drafting
Without drafting, the construction process would lack clarity and precision. Drafting is what transforms ideas into actionable plans, ensuring that the final structure is safe, functional, and aligned with the initial vision.
The Role of Drafting in the Home Building Process
Drafting is much more than just drawing lines on paper—it plays a critical role in the entire home building process. Let’s explore how it contributes to creating your dream home.
You may also read (discover the architectural secrets behind arches in homes).
Drafting as a Blueprint for Construction
Think of drafting as the backbone of your construction project. These drawings act as detailed roadmaps for construction teams, ensuring every wall, beam, and fixture is placed exactly where it should be. Without accurate drafts, the entire project could descend into chaos.
Communication Tool Between Stakeholders
Drafting serves as a common language between architects, engineers, contractors, and clients. It bridges the gap between creative vision and technical execution, ensuring everyone has a clear understanding of the project’s goals and requirements.
Ensuring Compliance with Regulations
Construction projects must adhere to local building codes, zoning laws, and safety regulations. Drafting ensures compliance by incorporating these rules into the design, reducing the risk of legal issues or costly modifications later on.
Avoiding Costly Errors
Accurate drafting enables precise cost estimation and budgeting. By identifying potential issues early in the design phase, drafting helps avoid costly errors or delays during construction. For example, placing a structural flaw on paper is far less expensive than fixing it once the building is underway.
Key Elements and Techniques in Architectural Drafting
Drafting is a meticulous process that requires a deep understanding of architectural principles and technical tools. Here are some of the key elements and techniques involved.
Drafting Fundamentals
Drafting relies on several fundamental principles, including:
- Scale and Measurements: Ensuring the drawings are proportional to real-world dimensions.
- Symbols and Notations: Using standardised symbols to represent doors, windows, plumbing, and other elements.
- Precision: Every line and measurement must be accurate to avoid errors during construction.
Traditional Hand Drafting vs. Modern CAD Software
- Hand Drafting: Before the advent of technology, drafts were created by hand using pencils, rulers, and drafting tables. While this method is still used in some cases, it is time-consuming and less precise.
- Computer-Aided Design (CAD): Modern drafting relies heavily on CAD software, which allows drafters to create highly detailed and accurate drawings efficiently. Tools like AutoCAD and Revit have revolutionised the industry, enabling 3D modelling and virtual walkthroughs.
Incorporating Structural, Electrical, and Plumbing Details
A good draft covers more than just the layout—it incorporates structural details, electrical systems, and plumbing layouts to ensure the design is fully functional. This level of detail prevents conflicts between systems during construction.
Importance of Precision
In drafting, even the smallest error can have significant consequences. Precision is paramount, as these drawings guide every aspect of the construction process.
You may also read (printer for your home architectural).
The Drafting Workflow: From Concept to Construction
Drafting is a multi-stage process that evolves from rough sketches to finalised construction documents. Here’s how it works:
Preliminary Design
The process begins with rough sketches that outline the basic concept of the home. These sketches focus on the overall layout and design goals.
Schematic Design
Next, the sketches are refined into more detailed drawings that include dimensions, materials, and initial system layouts. At this stage, the design begins to take shape.
Design Development
In this phase, the drafts are further refined, incorporating input from clients and consultants. The drawings become more detailed, addressing every aspect of the design.
Construction Drawings
Finally, the drafts are completed and standardised, ready to be used by contractors. These drawings include every detail needed to begin construction, from structural components to system layouts.
StageKey Focus
Preliminary Design : Initial sketches and ideas
Schematic Design Dimensions, materials, and system layouts
Design Development : Refining details and incorporating feedback
Construction Drawings : Finalised plans for construction use
Residential Drafting Specifics: What Makes It Unique?
Drafting for residential buildings comes with its own set of challenges and considerations. Unlike large-scale projects, residential drafting focuses on creating spaces that are both functional and personal.
Special Considerations in Residential Drafting
- Aesthetics: Residential drafting emphasises beauty and style, ensuring the home reflects the owner’s personality.
- Functionality: The design must prioritise practicality, optimising the use of space.
- Neighbourhood Integration: Homes must blend seamlessly with their surroundings, adhering to local styles and zoning laws.
Benefits of Understanding Drafting for Homeowners and Builders
Knowledge of drafting empowers homeowners and builders to make informed decisions. By understanding the drafting process, you can:
- Communicate more effectively with architects and contractors.
- Ensure the final design matches your vision.
- Avoid delays and cost overruns by identifying potential issues early.
- Gain confidence in navigating the construction process.
You may also read (architectural shingles for your home).








